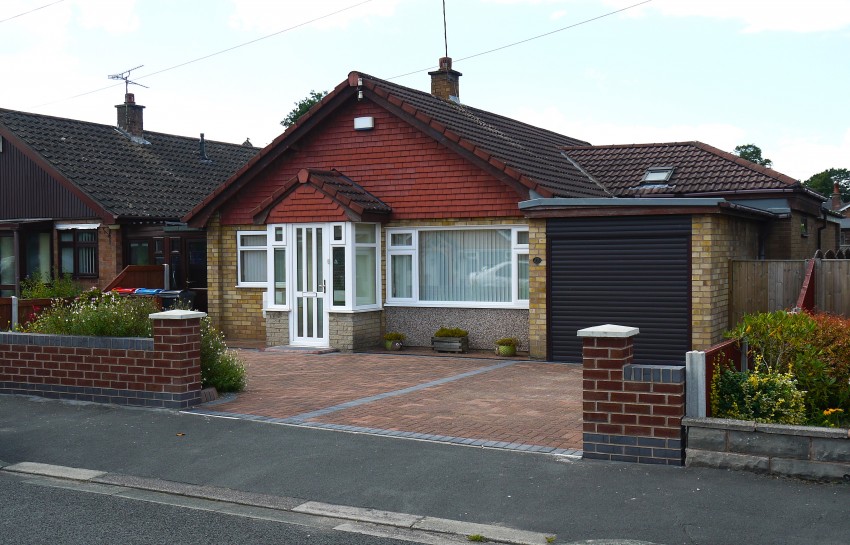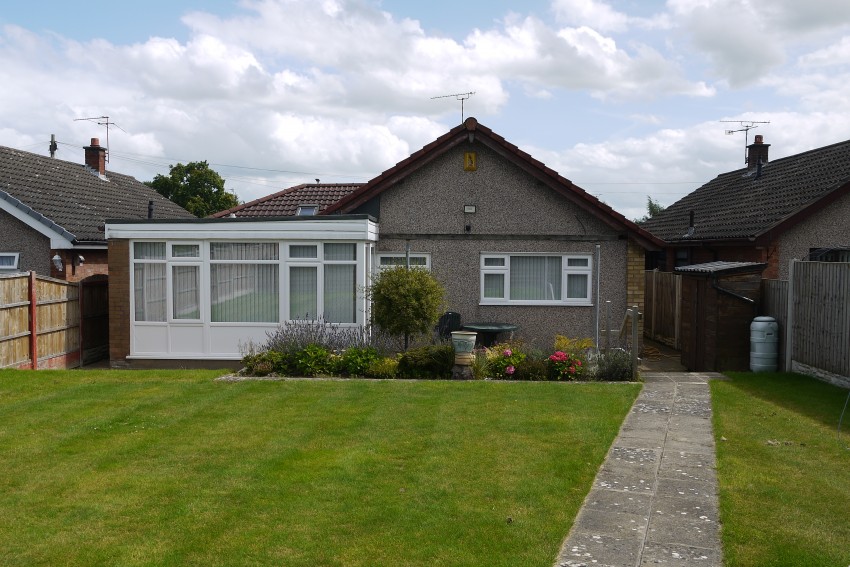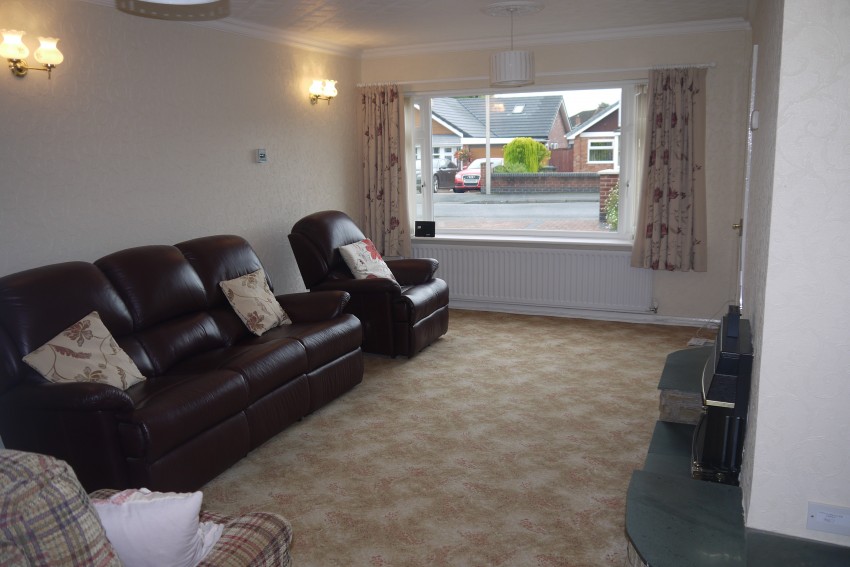Property Details
LT Lettings are incredibly proud to announce the availability of this well kept and spacious Bungalow in a very desirable area. Instantly you can see that this property has been really well cared for and boasts ample space, inside and out. Three bedrooms means that this property appeals to both couples and families alike.
Situated on a quiet and friendly street, the first impressions of this property is that it is very inviting, well kept out the front with ample space for parking at least two vehicles on the front drive. Furthermore, there is a single garage which offers more secure parking. This bungalow doesn't disappoint and keeps to its high standard throughout, as it is clean and been well looked after. Moving from room to room, you find hidden gems like the skylights in several rooms, drawing the natural light in.
Offering lots of storage space, the bungalow is well equipped to cater for small or medium sized families. The recently added and modern extension provides ample living room and hosting spaces with exceptional views of the back garden. The added bonus of a self contained, generously sized rear garden really is the icing on the cake.
Local amenities are only a short walk away as are the local schools, with it only taking a minute drive to the local Primary and 2 minutes to the nearest Secondary schools.
There is full double glazing throughout and gas central heating. The property is fully managed by LT Lettings and would suit either a variety of short or long term tenants.
Viewing is essential and our recommendation is to be quick as treasures like these come rarely. Call us now to register your interest, book a viewing and avoid missing out on such a fantastic property.
Property specifics include (and are not limited to):
FRONT PORCH 2.90m x 0.85m
Stone Floor.
ENTRANCE HALL 2.00m x 1.10m
Laminated wooden floor with cupboard.
LIVING ROOM 5.70m x 3.40m
Desert Sand Carpet. Slate Fireplace.
KITCHEN 5.75m x 2.40m
Light Taupe Tiled Floor. Wall and base Parchment wooden kitchen units incorporating cupboards and drawers, marble laminate worktops with stainless steel sink unit, inset four ring convection unit with extractor above and inbuilt oven and grill. Microwave Oven and in-built fridge/freezer. In built dishwasher and washing machine.
MASTER BEDROOM 4.00m x 3.20m
Stargazer grey Carpet. Ensuite W.C. Basin with Luxury Vinyl Slate Grey Plank floor.
SECOND BEDROOM 3.40m x 3.00m
Stargazer grey Carpet.
THIRD BEDROOM 2.50m x 2.50m
Stargazer grey Carpet. Skylight.
SHOWER ROOM 2.70m x 1.50m
Laminated Tiled Floor. Fully tiled shower cubicle with shower unit, W.C. Washbasin. Towel Rail. Soap Dish.
HALLWAY 1.20m x 2.50m
Luxury Vinyl Slate Grey Plank floor.
DINING ROOM 3.75m x 2.75m
Stargazer grey Carpet. Skylight.
SITTING ROOM 5.50m x 2.75m
Stargazer grey Carpet.
DEPOSIT - £1250.00
EPC Rating - D



