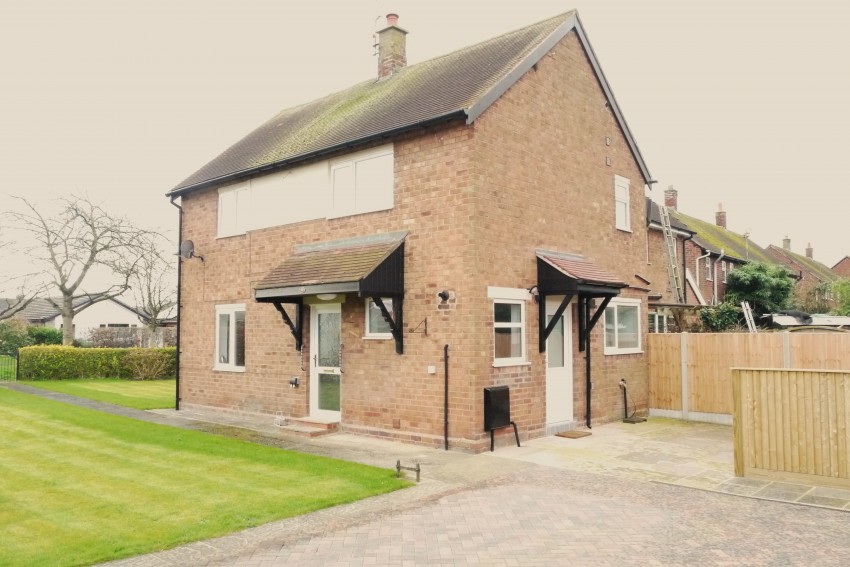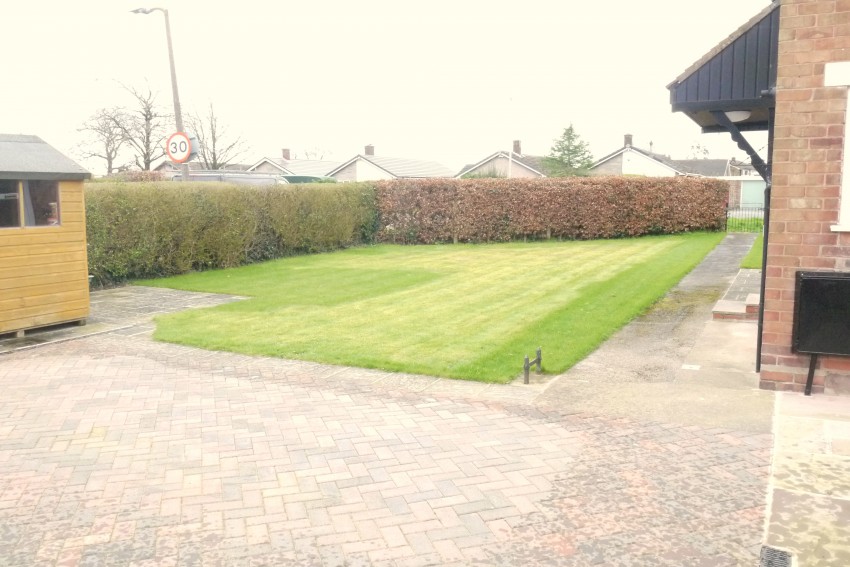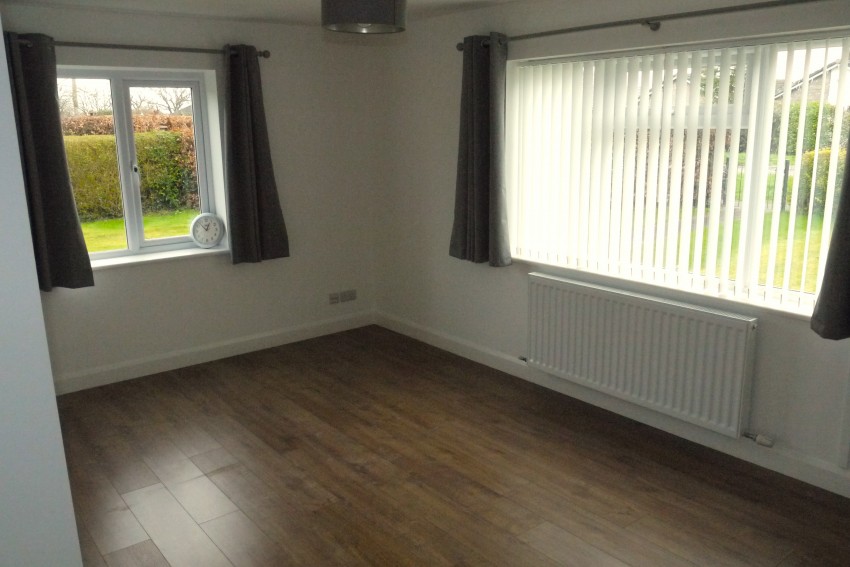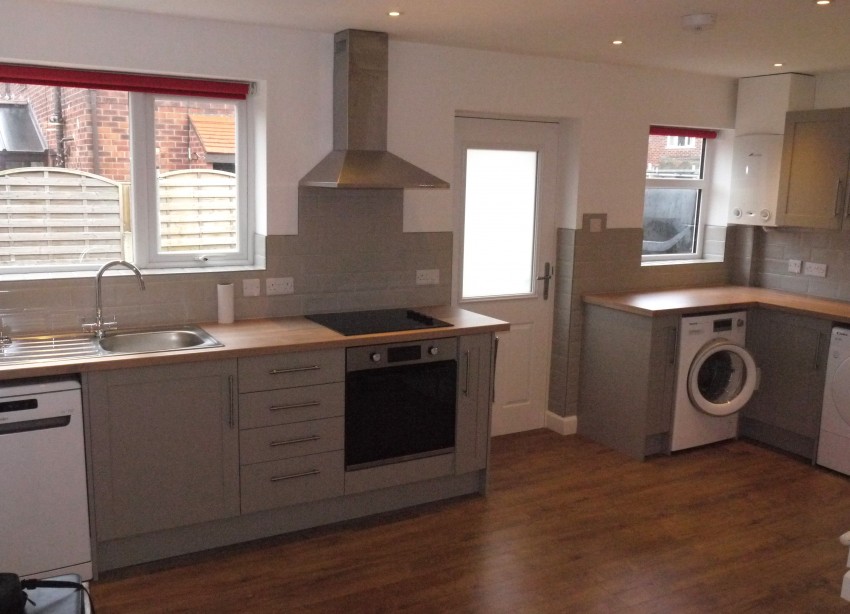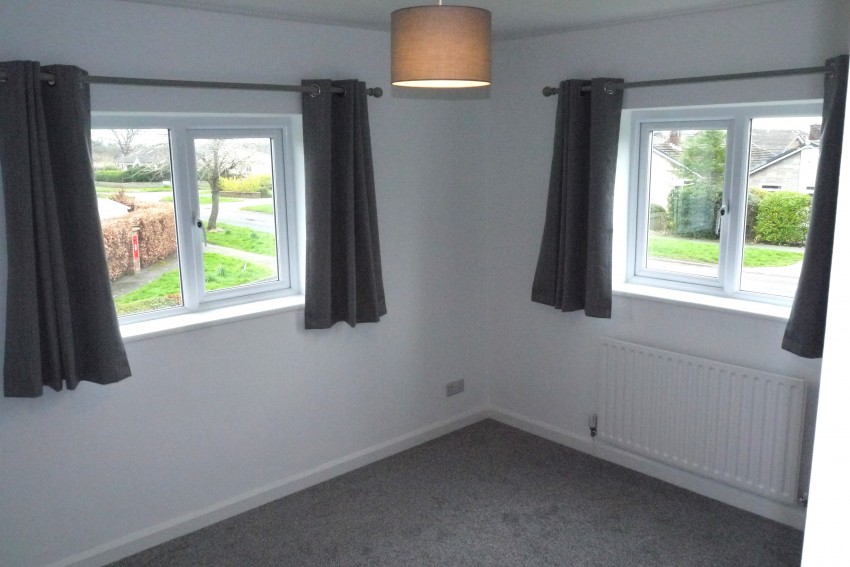Property Details
LT Lettings are very proud to present this superbly refurbished house and to a very high specification.
Nestled in the quaint and quiet village of Waverton, this Semi-detached house is ideally situated for families looking for an idyllic and serene property with great transport links (only a ten minute drive to get on to the A55) or if you were looking for a slower mode of transport, only minutes from the canal. Local amenities are not far at all and just a minute's walk away, these include a convenience store and hairdressers amongst others.
The property offers three bedrooms, of which all three have bespoke fitted wardrobes. The living room offers ample space for entertaining and family nights. There is a fitted kitchen and extra storage space provided by a larder cupboard, under the stairs. Furthermore, there is a fully fitted and spacious bathroom upstairs including a bath and separate shower. There is generous off road private parking at the front of the property for a couple of vehicles and one of the property's most beneficial features is its outside space- a large front garden and access to a wooden outbuilding.
There is full double glazing throughout and gas central heating. The property is fully managed by LT Lettings and would suit a variety of short or long term tenants.
Call us now to register your interest, book a viewing and avoid missing out on such a fantastic property.
HALLWAY 2.00m x 1.80m
Wood Laminate Flooring, leading to carpeted staircase
LOUNGE/LIVING ROOM 5.00m x 3.60m
Wood Laminate Flooring
KITCHEN 5.00m x 3.95m
Wood Laminate Flooring, Grey Tiled wall and base, Grey Wooden kitchen units incorporating cupboards and drawers, Oak worktops with stainless steel sink unit with mixer tap, inset four ring induction unit with extractor above and inbuilt Oven, Washing machine, Dryer, Dishwasher, Gas Boiler
MASTER BEDROOM 3.40m x 3.10m
Grey Carpet Floor, Bespoke fitted cupboard. Cupboard for Boiler Tank and additional storage
SECOND BEDROOM 3.50m x 3.40m
Grey Carpet Floor, Bespoke fitted wardrobe
THIRD BEDROOM 2.60m x 2.20m
Grey Carpet Floor, Bespoke fitted wardrobe
BATHROOM 3.10m x 1.60m
Lino Floor. Fully tiled shower and cubicle. Bath with splashback tiles. Washbasin. WC
DEPOSIT - £1600.00
EPC Rating - C

